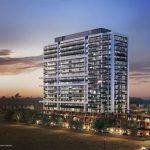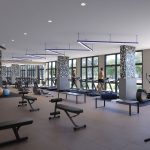UC Tower 3 Condo – Oshawa
Description
U.C. Tower 3 combines superior style with supreme functionality to create remarkably distinctive living spaces. Ideal for young professionals and small families, these studio, 1, 2, & 3 bedroom suites reflect a contemporary design aesthetic to accommodate the diverse lifestyles of those living here. From versatile floor plan layouts to convenient flex spaces, premium finishes, unrivalled features, and astonishing views, come home to North Oshawa’s finest condominium experience with U.C. Tower 3.
Building Amenities
1. Suites on Ground Floor to have approximately 10’-0” ceiling height from concrete floor to ceiling, municipal Floors 2 through 19 to have approximate 8’-6” ceiling height from concrete floor to ceiling, and Penthouse to have approximate 9’-0” ceiling height from concrete floor to ceiling.
2. Smooth finished ceilings throughout.
3. Contemporary design kitchen cabinetry from Builder’s Décor package selection
4. Quartz countertops from Builder’s Décor package selection
5. Contemporary 2-door vanity cabinet with integrated basin and countertop (from Builder’s Décor
package selection)
6. Balconies include a privacy screen and one weatherproof exterior outlet, as per plan.
7. Tribute Communities Smart Living App customized for UC Tower 3 Condos
8. App-integrated fob capabilities for access to the lobby and parking garage
9. In-App video access and control to the intercom in the lobby.
10. Automated parcel locker system with personalized notifications
Documents








